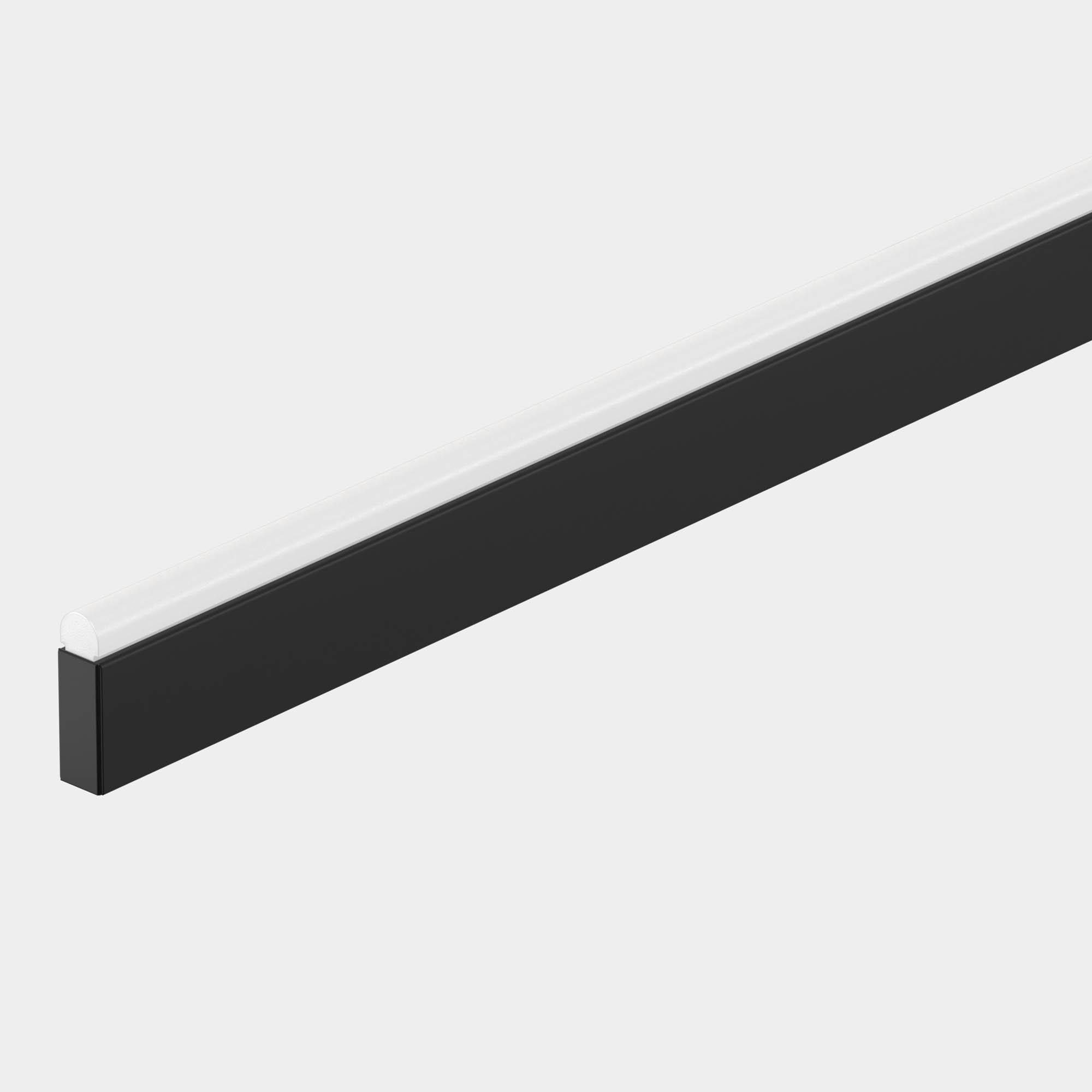
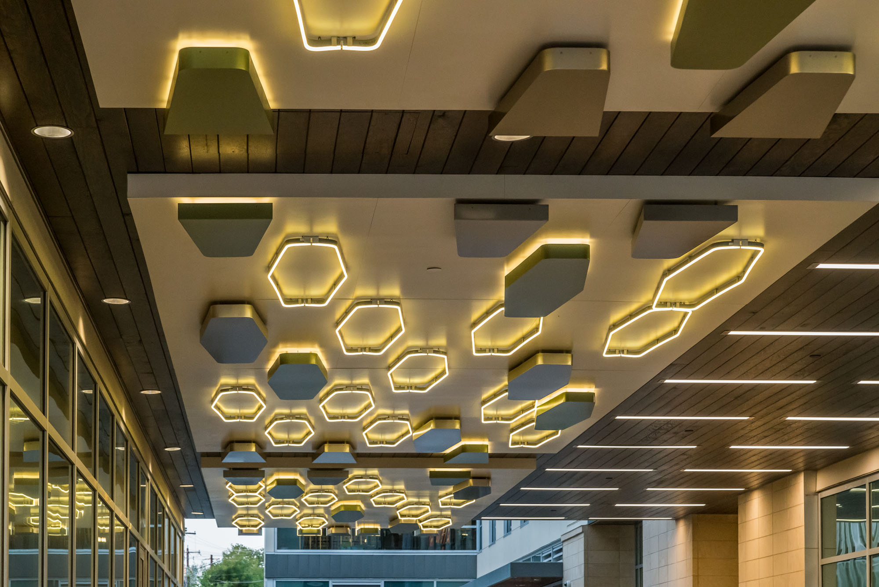
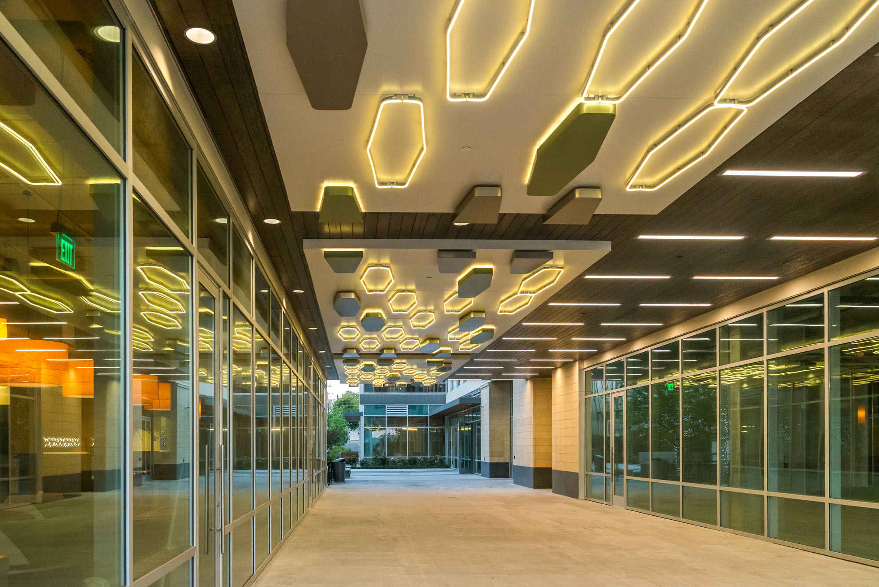
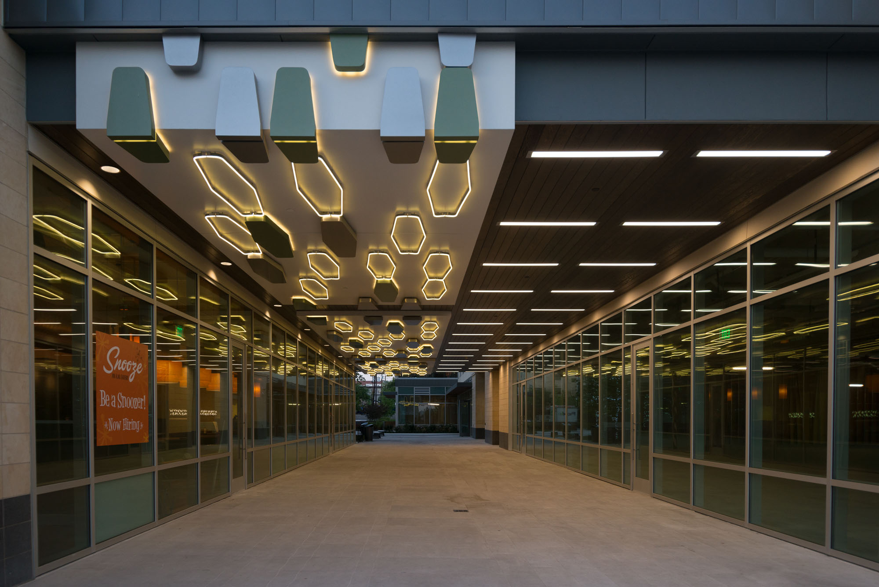
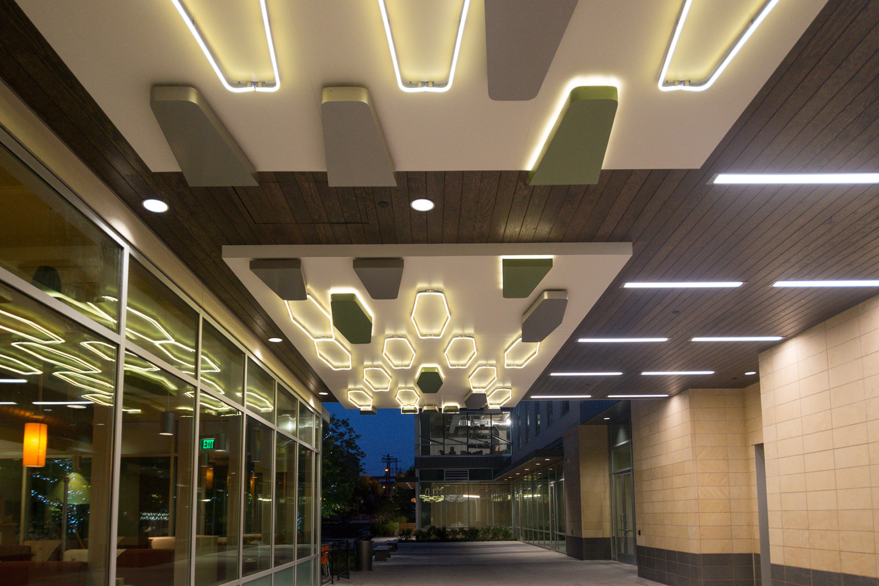
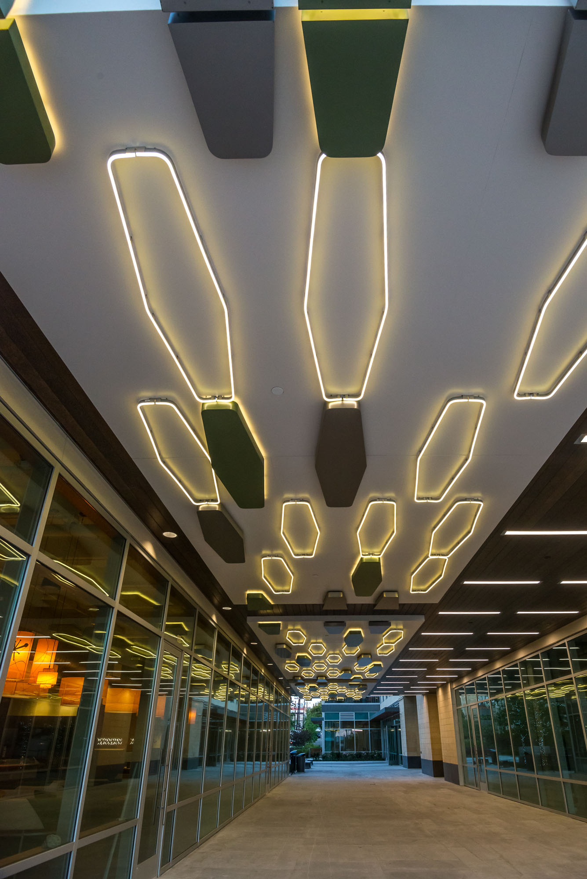
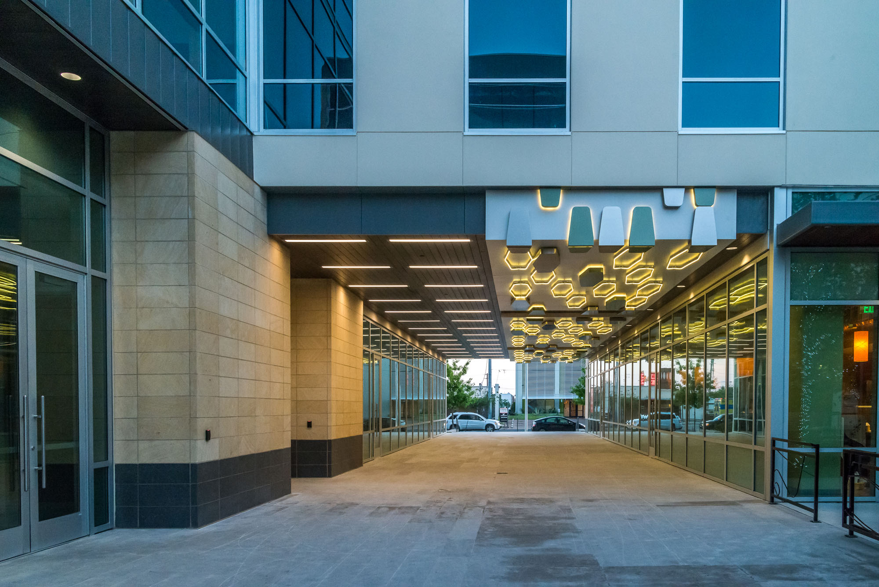
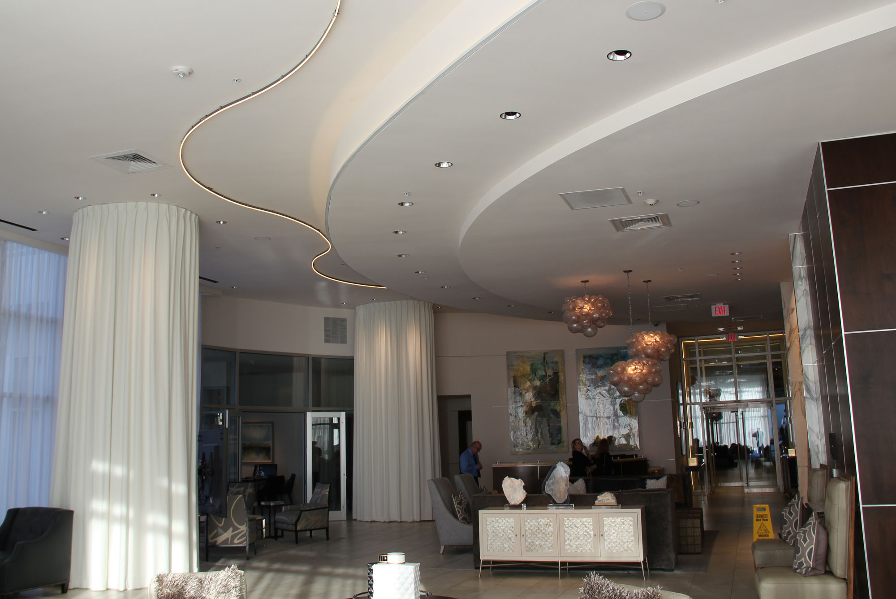
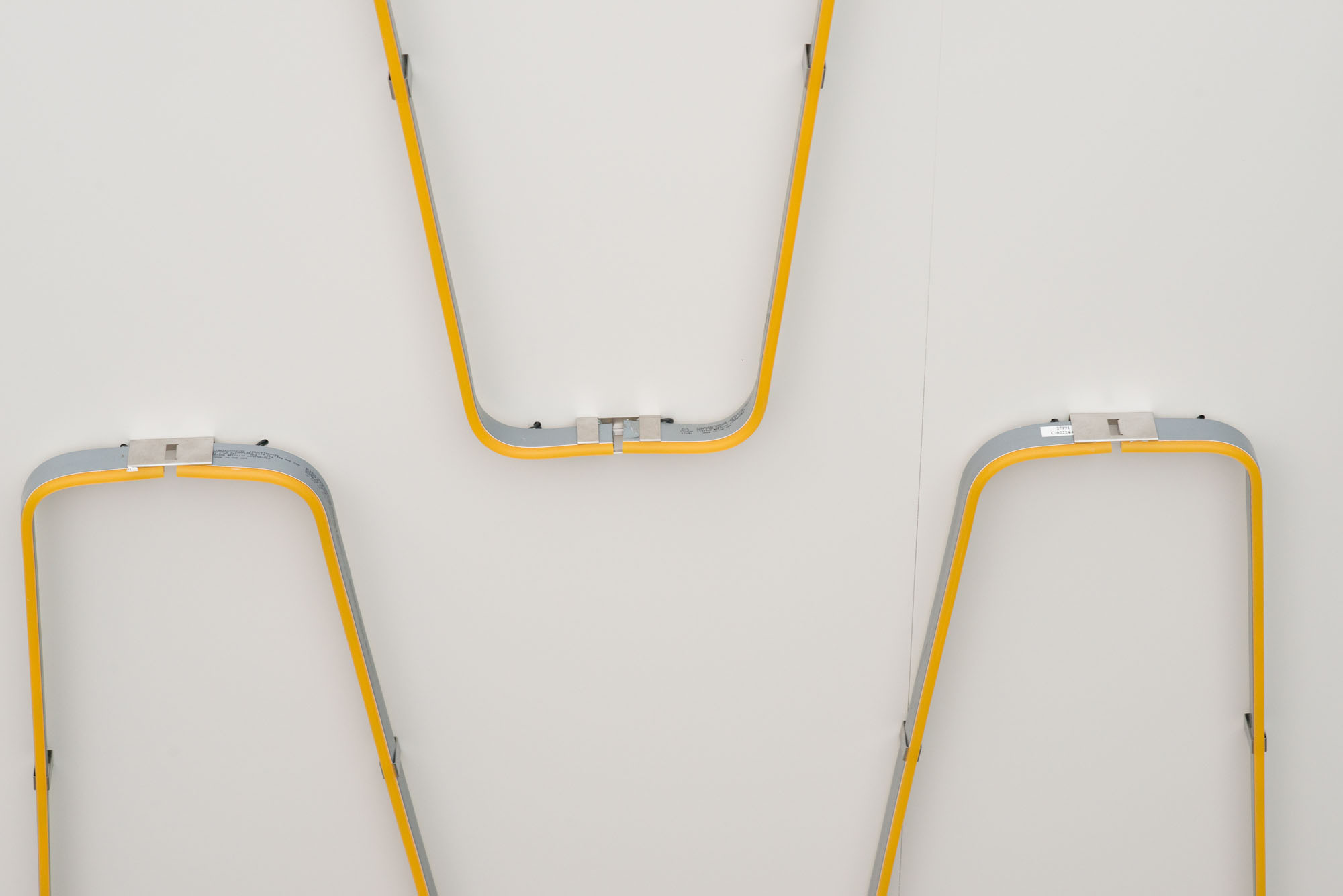
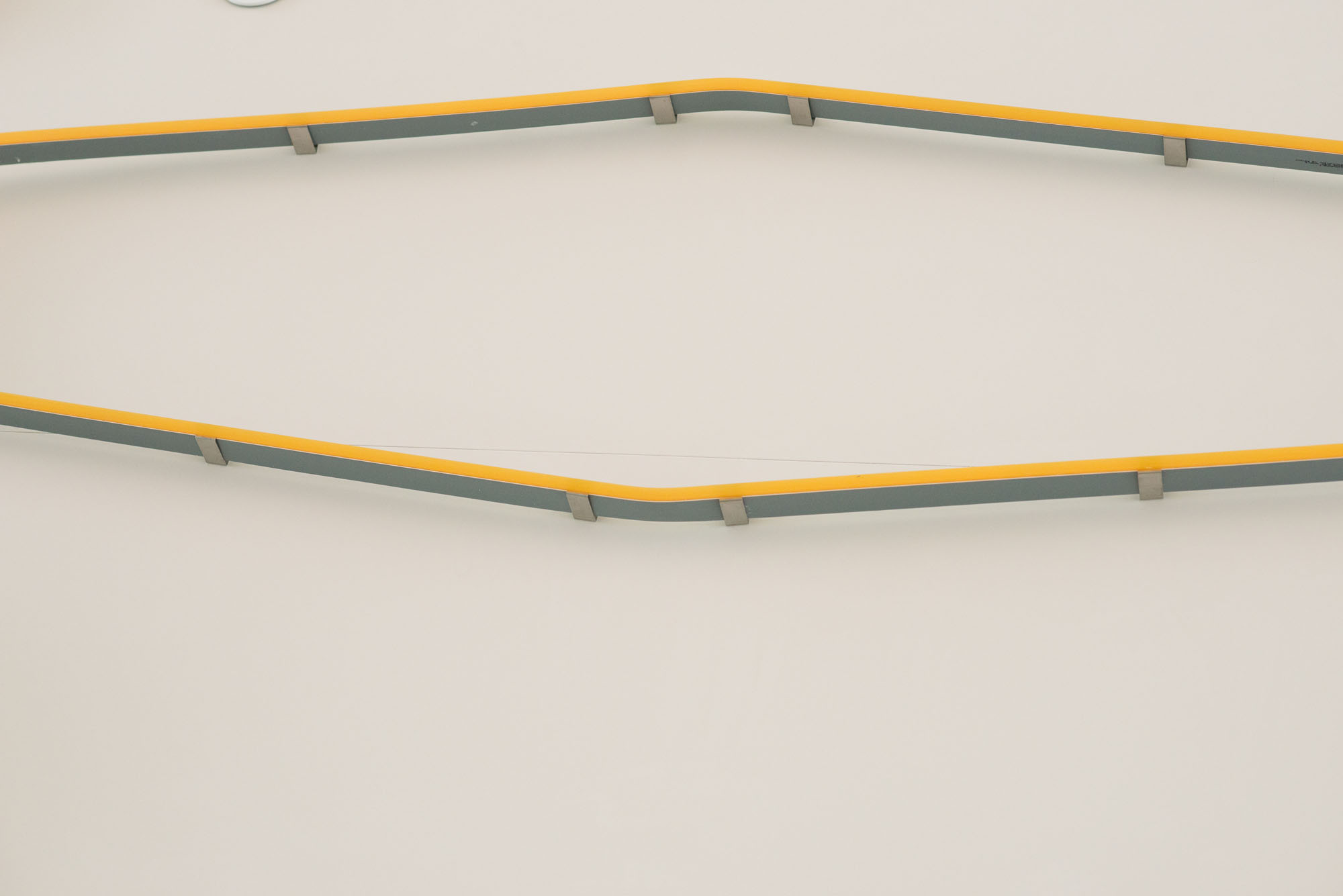
In the planning stages for a decade, a new mixed-use development near downtown Austin, Texas, now dominates a major intersection in the city’s medical district.
Called Lamar Central, the four-story, 165,000-square-foot, LEED®-Certified building opened in the fall of 2015. It since has enlivened the area, attracting some prominent tenants for its retail and restaurant space on the ground level, as well as office space on the three floors above.
Houston-based developer Highland Resources Inc. tasked architect STG Design to design the structure, which replaced ramshackle retail buildings that formerly stood on the site.
The result is a streamlined, modern building with forward-thinking features, including a landscaped courtyard and breezeway with a unique design element that incorporates iLight Plexineon LED fixtures.
Project Name: Lamar Central Mixed-Used Development
Location: Austin, TX
Lighting Designer: STG Design
Architect: STG Design
Share
Plexineon Surface Static Color
Factory Bendable Surface Mount 24V System
Static White, Monochrome