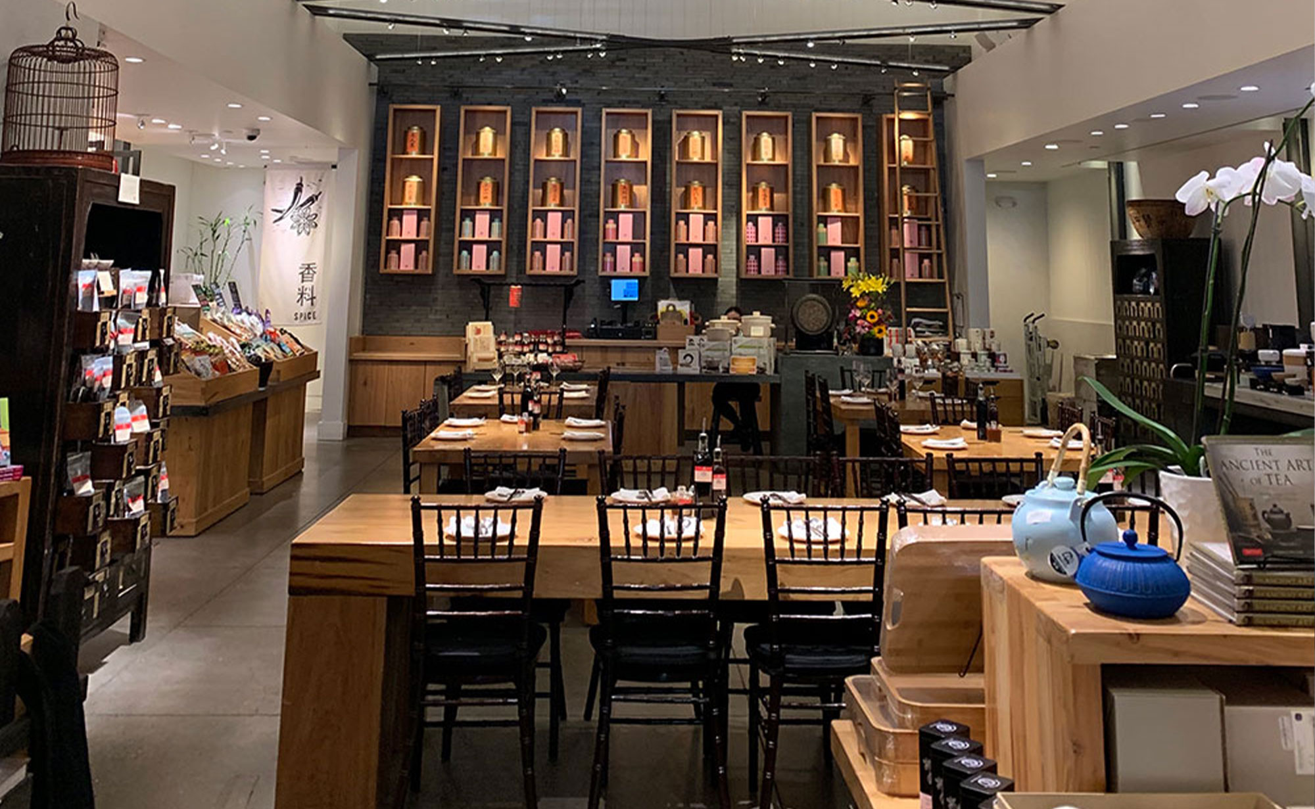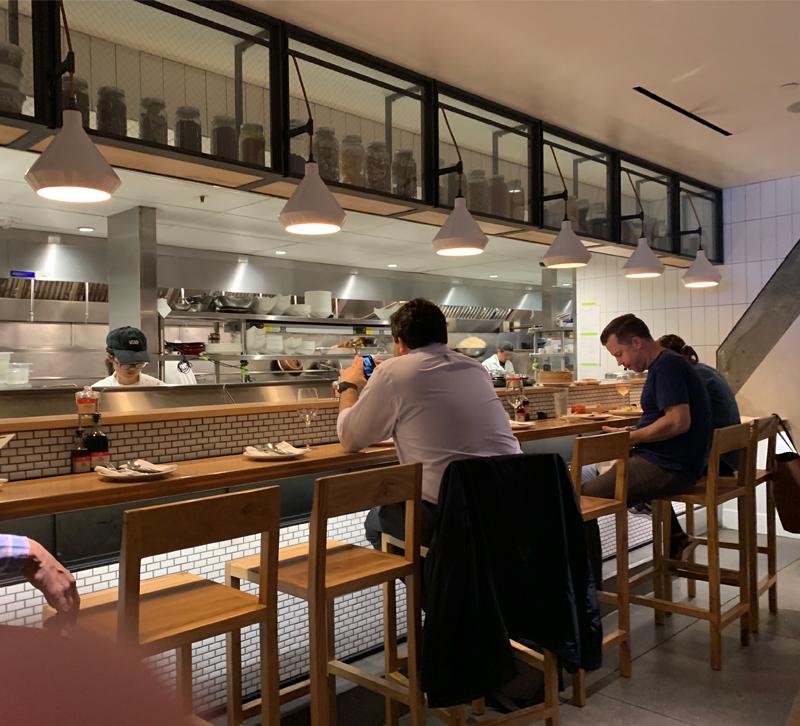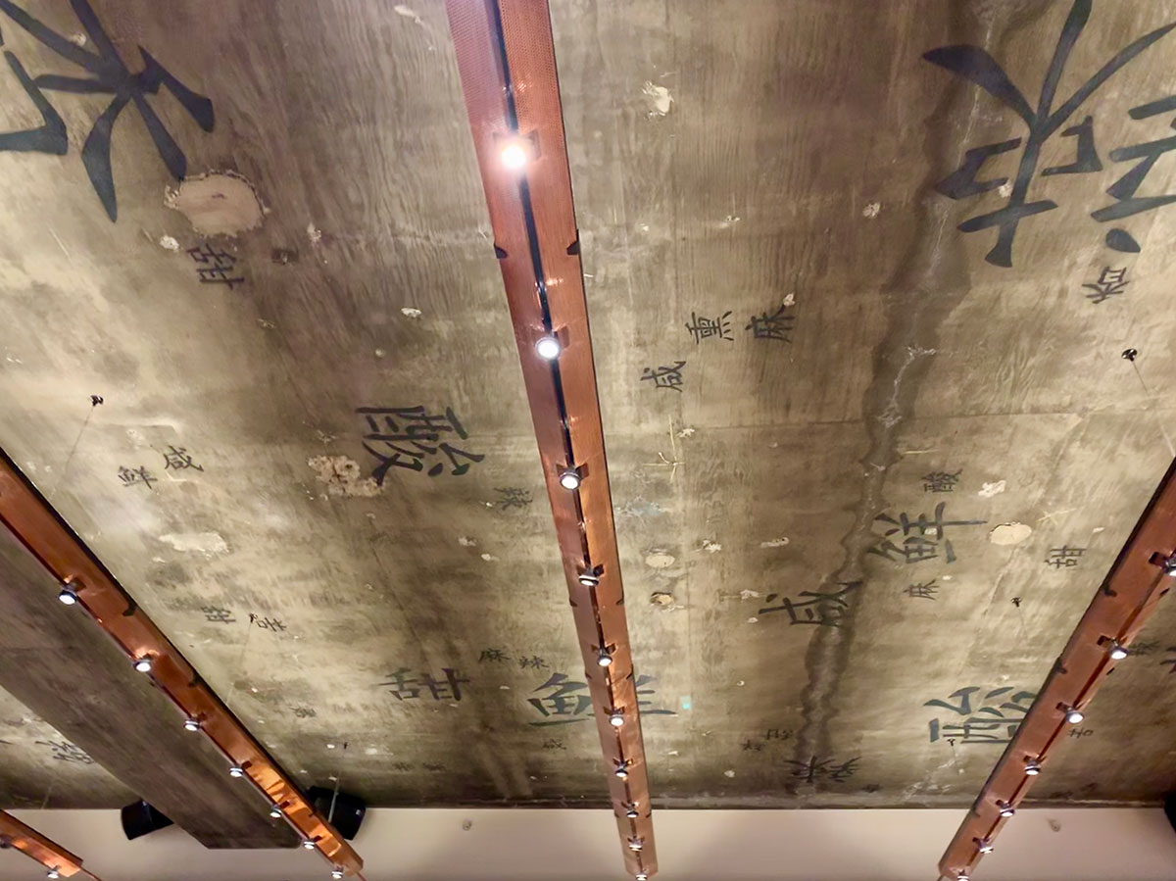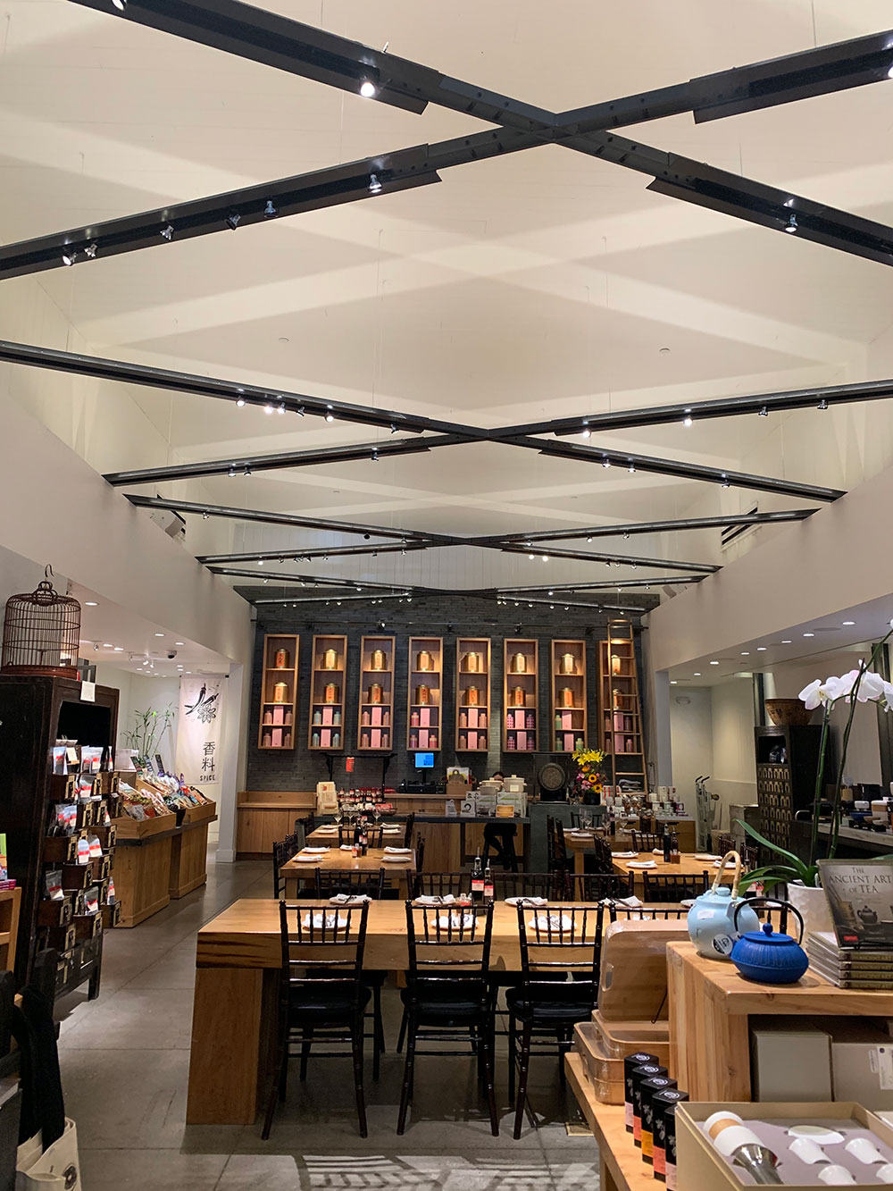
Communication is critical for success. The most flawless, cohesive architecture and lighting design projects are collaborative efforts crafted by informed project members. Team members are anyone involved in the project, including contractors, architects, interior designers, and lighting designers.
Would you rather your final project be good or brilliant? Integrating and keeping team members informed can help make sure all of the small details are accounted for throughout a project. While inconveniences like incorrectly-placed lighting control panels or ceiling fixtures are minor, they can be avoided through frequent and clear communication.
To learn how to streamline lighting design’s role in architectural design projects, read lighting design educator Randall Whitehead’s piece for FurnitureLightingandDecor.com below.
Editor’s note: The piece below originally appeared on ArchitectMagazine.com. You can also read the piece here.
As a lighting designer, I try to integrate the illumination elements into the architecture as much as possible. Too many times we are brought onto a project after the architectural plans have been completed. The earlier we can get in on a project the more we can collaborate with the architect, contractor, and interior designer to create something that is more cohesive and seamless. When that happens, the final result lets the people, architecture, and objects within a space become the primary focus and not the sources of illumination. If we join at the end of the project it means we’re just taking something on. It could be so much better.

The deeply shielded pendant fixtures offer illumination for dining without casting harsh shadows on people’s faces. Lighting below the counter shows off the tile detailing and subtly invites people up to the counter. The lighting inside the open kitchen matches the color temperature of the lighting within the restaurant so that feels more integrated into the overall setting. (Photos: Randall Whitehead)
When creating a design, it’s very important for lighting designers to see how the space is going to be used. That means we need a furniture plan, understanding whether it’s residential or commercial. A lighting layout for empty space is at best generic. It is hard to enhance what we can’t see. It doesn’t have to be the final selection of furniture, but we do need to see where the pieces will be placed in where potential art will be located. Here is a good example: If I were shown an empty dining room, the natural instinct would be to center a chandelier or a pendant in the room. If a buffet or a console is placed on one wall, then the dining room table gets pushed off-center. This means that the decorative fixture will not be centered over the table, which means an added expense for moving the junction box.
We need to see door swings to make sure that switches, dimmers, or control panels do not end up behind the door as you are entering a room. If the door swing gets changed during construction then the lighting designer, as a part of the team, needs to be given that information so that they can update the layout. This happens more often than you think. For example, say an interior designer decides to put a big armoire on a wall and needs the door to be flipped so that it doesn’t hit the piece of furniture as people enter. If that information doesn’t get to the lighting designer, then the controls end up on the wrong side of the door’s swing.
Additionally, we need to see elevations and reflective ceiling plans so that beams, skylights, HVAC systems, sprinkler heads, ceiling heights, window heights, and door heights are taken into account. All of these are essential in creating a lighting plan that integrates seamlessly with the other architectural elements.
Bottom line is that well-integrated lighting adds to the visual experience of the space, allowing the architectural elements, the art…and especially the people to be the center of attention.

These custom copper fixtures provide both accent lighting and ambient light for China Live restaurant.
There’s a hot spot in San Francisco called China Live, which is both a restaurant and retail space. The food is fantastic, but I also noticed that my friends looked really good. It took me a few minutes to understand what was going on. Looking upwards, I saw that a series of linear troughs had been suspended from the concrete ceiling. Along the underside of these fixtures was a series of adjustable accent lights, using LED MR16’s. Then, tucked into the trough on top, was linear LED lighting, fitted with a spread lens which providing both ambient light for the space; along with a way to accent the Chinese calligraphy on the ceiling. For me, the lighting was as delicious as the food.

The retail space had used a similar technique, you see a crisscross design to revive both the ambient and accent light. It also created this very interesting ‘X’ pattern on the ceiling. There should be no reason that you can’t look good while you’re shopping.