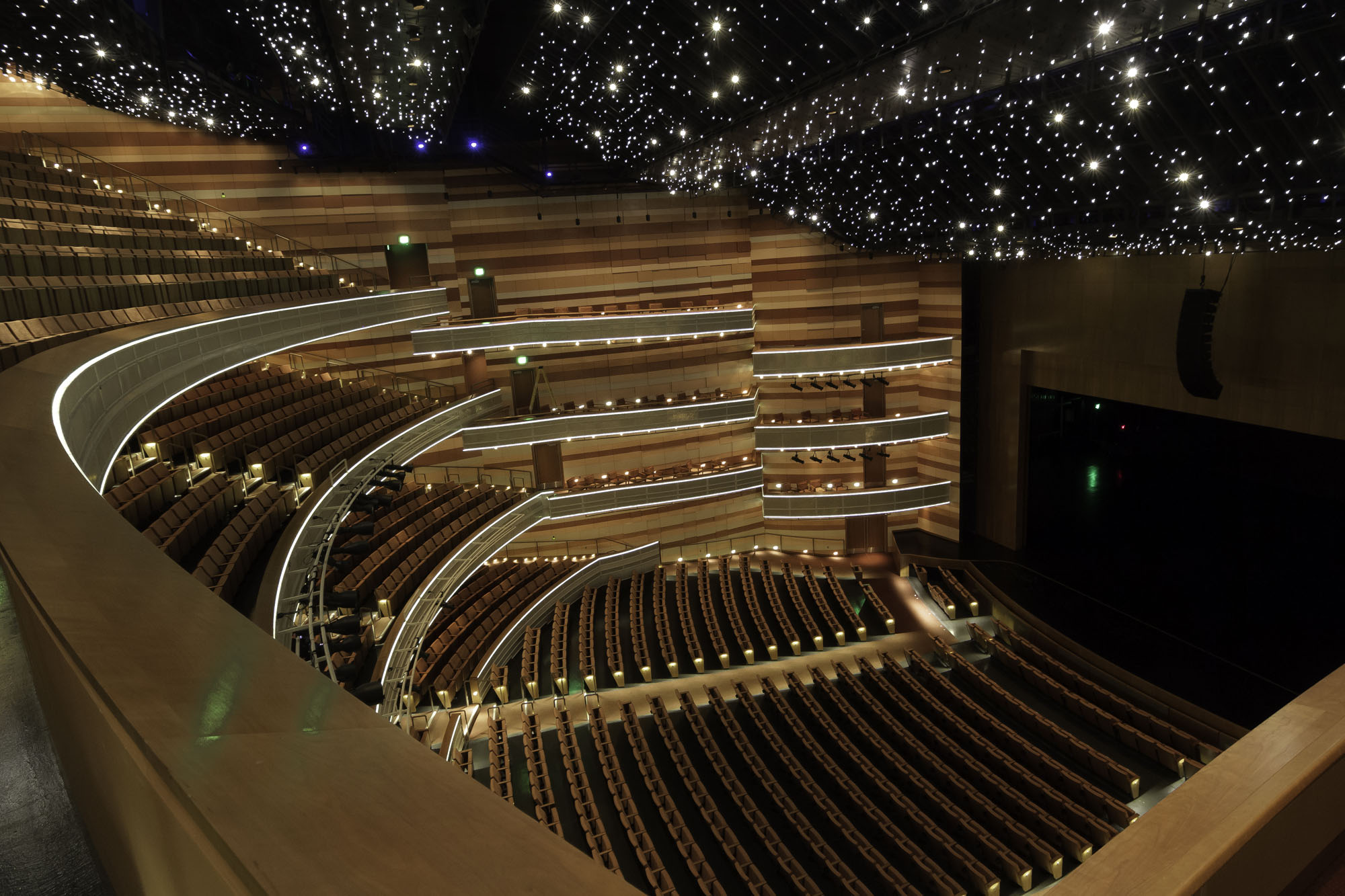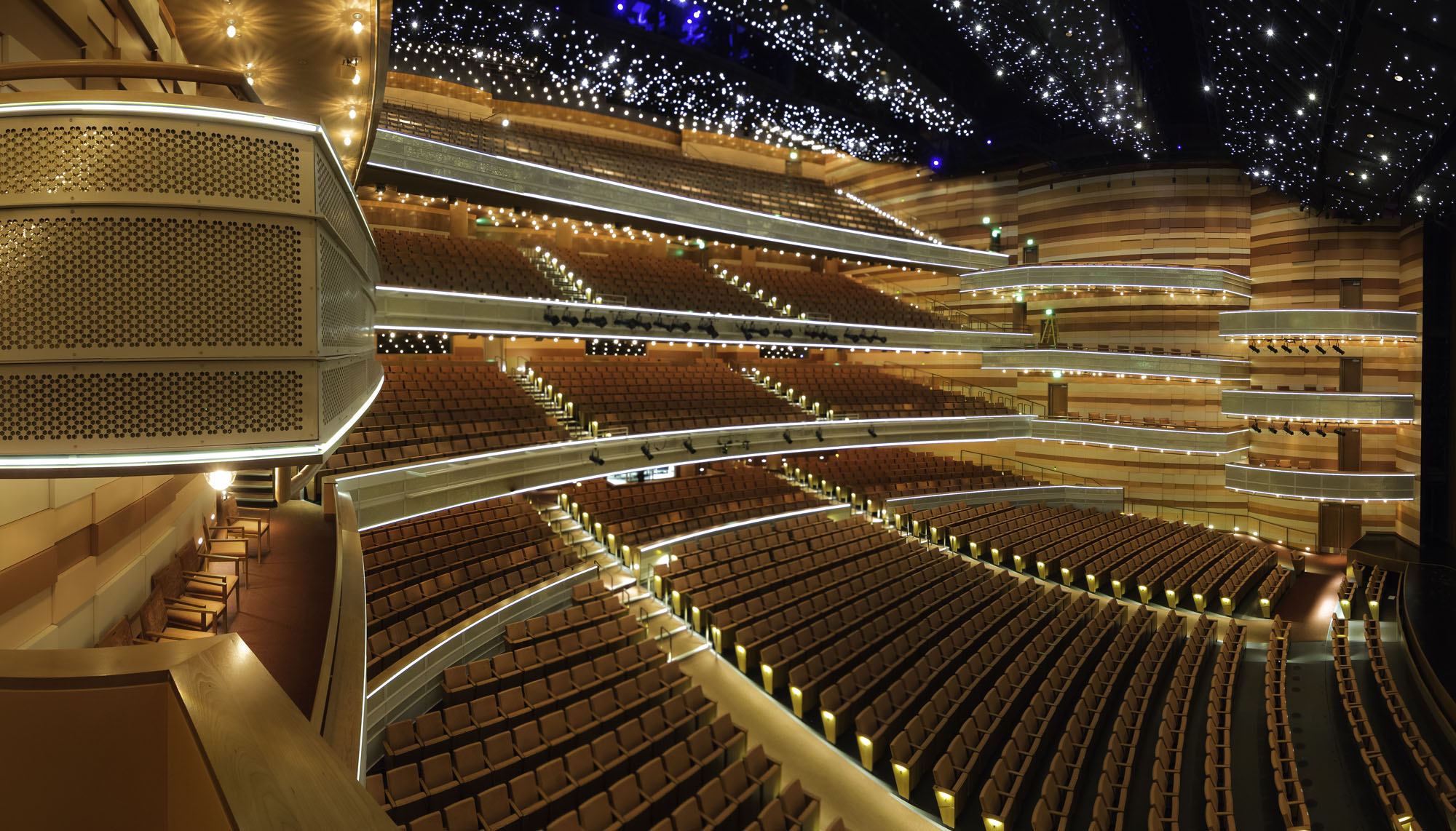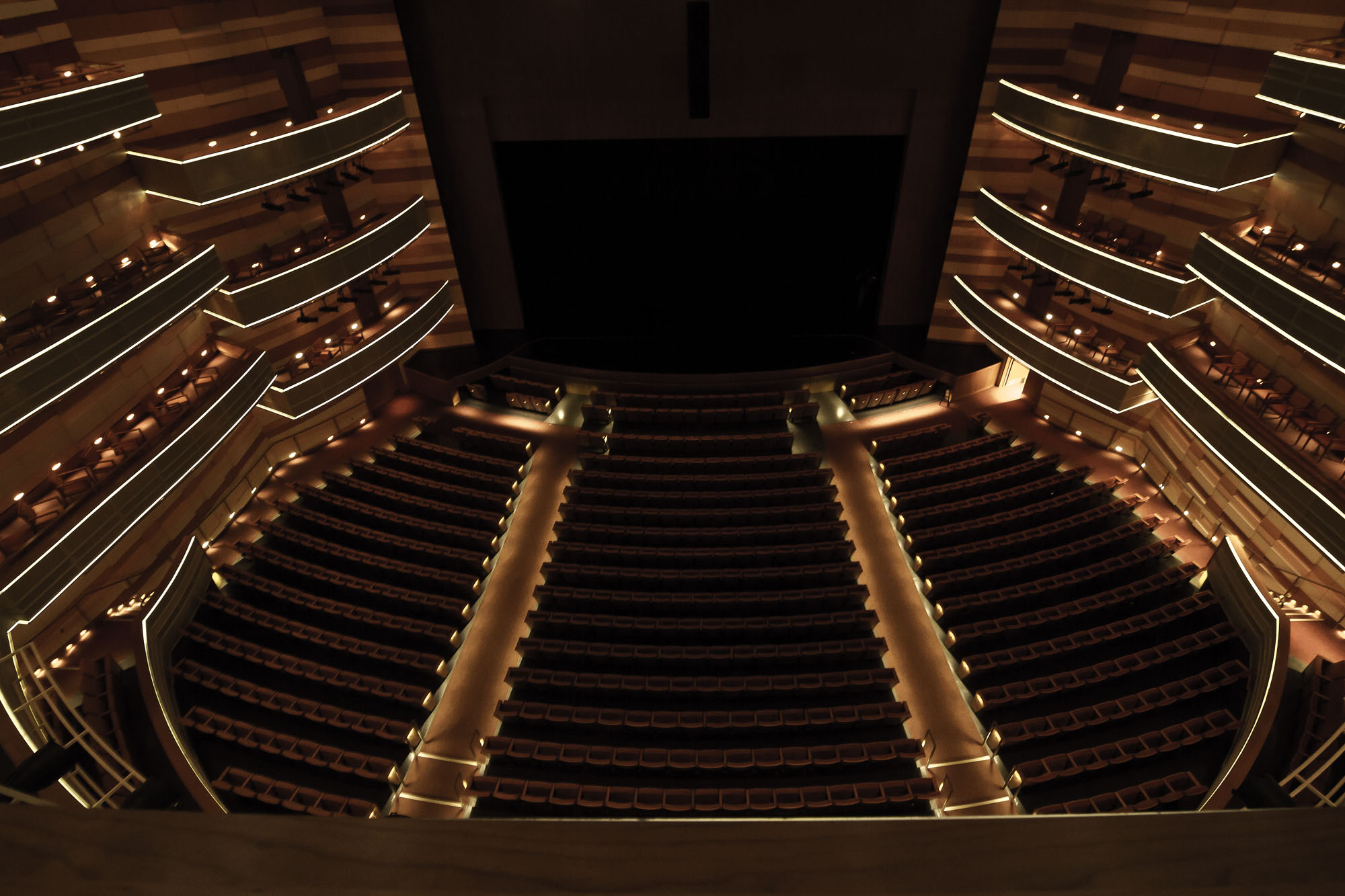


In Salt Lake City, Utah, the debut of the 2500-seat, $119 million George S. and Dolores Doré Eccles Theater was highly anticipated — bringing to the downtown’s cultural core a much-needed new venue large enough to accommodate even the most ambitious Broadway productions.
The building’s aesthetic is equally impressive. Its exterior has a strong architectural form, with a glass facade that allows light to flow easily both in and out. In fact, the lobby is meant to glow from within. Therefore, finishes are light, with reflection and sparkle wherever possible.
However, as one steps into the auditorium, “day” becomes “night.” The ceiling is like a black night sky, with strands of lights suspended to suggest stars and planets. In contrast, around the perimeter, tiers of seating rise up, like the strata of the actual mountains that provide the city’s backdrop. Those tiers are outlined in iLight Plexineon, which articulates the simple curved forms, catching light around the room.
Project Name: Eccles Theater
Location: Salt Lake City, UT
Lighting Designer: Cline Bettridge Bernstein Lighting Design
Architect: Pelli Clarke Pelli Architects, HKS, Inc.
Share