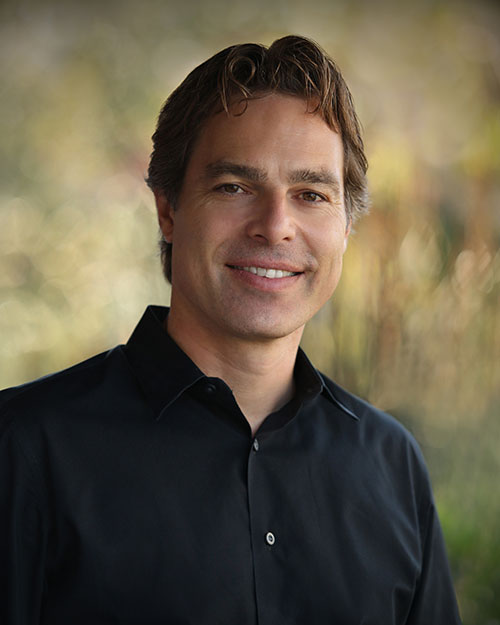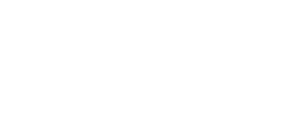All eyes are on Los Angeles for Super Bowl LVI, where the Los Angeles Rams and Cincinnati Bengals will compete for the coveted championship title. The NFL Los Angeles building, the league’s West Coast headquarters adjacent to the legendary SoFi Stadium, is a sports icon in its own right.
Featuring more than 214,000 square feet of office space and 74,000 square feet of studio space, the NFL Los Angeles building celebrates the league’s greatest players with art and murals by 22 artists from eight different countries. A venue of this caliber requires versatile lighting to match its style and prowess, and KGM Architectural Lighting intercepted every opportunity to deliver just that.
We spoke with Moritz Hammer, partner at KGM Architectural Lighting, to learn how his team illuminated the building’s spaces, including an epic screening room, with a creative yet functional approach to lighting design using Luminii products. Read our interview for an insider look at the NFL Los Angeles building, along with a pro tip for creating focal points and visual boundaries with light.
Illuminating the NFL Los Angeles Building
What were the required lighting objectives for the project?
The project encompasses a variety of uses, from open offices, amenity spaces, production studios, control rooms, and a screening room. Our goal was to not only provide the required lighting for each individual space, but to also create a coherent design language that supports the architectural design.
What were the desired outcomes for people who would ultimately experience the space?
As with any project, the spaces needed to function well, but the design was also focused on creating an exciting and vibrant work environment.
What were the immediate challenges you had to overcome to achieve the lighting objectives for the space?
The finish palette is mostly black. We had to think about ways to open up volumes and create a sense of spaciousness. Our approach was often directly opposite of what we usually do. Instead of hiding fixtures and reducing surface brightness, we focused on creating patterns with light that worked with the architectural design and added an additional layer that tied spaces together.
What was your core vision for the lighting experience you would create for the space?
The screening room in particular is a black box. We envisioned “painting” a football play diagram on the walls and ceiling of the space to define the boundaries of the space and create a dynamic in an otherwise static space.
How did Luminii products aid you in achieving the project’s objectives?
The Kilo fixture was a great tool to design three dimensional linear patterns that resembled a page out of a coach’s playbook. Size of the profile and output worked out perfect for the project needs. We used Kilo Surface Mount in the Screening Room and LL Series tape with FOTS channel, Kilo, Linii, and Kendo Wet throughout several spaces.
How did Luminii products enable you to be innovative when designing the lighting for the space?
The main reason we chose Luminii products was that we needed a manufacturer that we could rely on from detailed and accurate shop drawings, through consistent manufacturing and support. Luminii’s support throughout construction was stellar. Being able to design with a product that we can completely count on enabled us to think freely about the design.
Were there any interesting points of collaboration with others in the project that caused you to evolve your vision?
Any aspects of the lighting design were closely coordinated with the architectural design team with many back and forths, forming a creative synergy.
When did you know the lighting design and installation were completed and sufficient for meeting your vision for the space?
Ha! After punch walking the space for the fifth time and seeing all issues resolved.
Your Craft & Philosophy
What inspired you to pursue a career in lighting?
People. I had the chance to work with KGM on several projects while being on the architectural design team. The folks at KGM at the time spoke with passion about lighting and were great to work with.
If you could articulate your philosophy about light in one sentence, what would you say?
Light is an emotionally stirring medium, capable of dynamically transforming a daytime environment into an evening icon and it is in this spirit that KGM pursues the goal of creating unique environments, atmospheres, and excellence in light.
How did your lighting philosophies come to life in this specific project?
The design of the project allowed us to support and underline ideas, as well as to define spaces and boundaries with light.
Are there tips you would provide lighting designers with the opportunity to light projects similar to this one in the future?
When working with dark architectural finishes, it is more important than ever to work with vertical illumination, creating focal points and visual boundaries.
Connect with Moritz Hammer and KGM Architectural Lighting

Moritz Hammer
Partner
KGM Architectural Lighting
270 Coral Circle, El Segundo, California
www.kgmlighting.com
310.552.2191
mhammer@kgmlighting.com
Social Media Handles:
Instagram: @kgmlighting
linkedin.com/company/kgm-architectural-lighting
All photos by Benny Chan.










